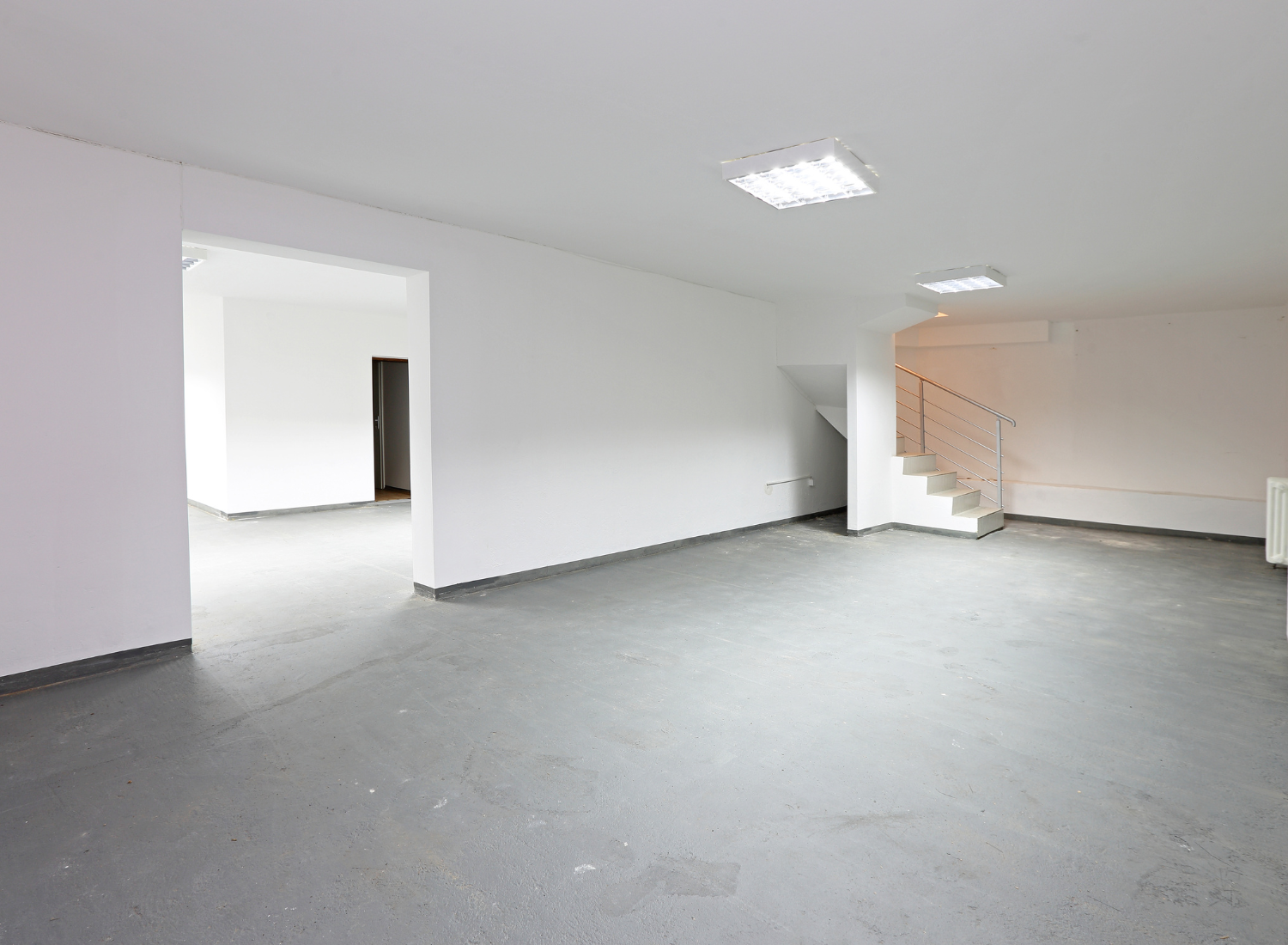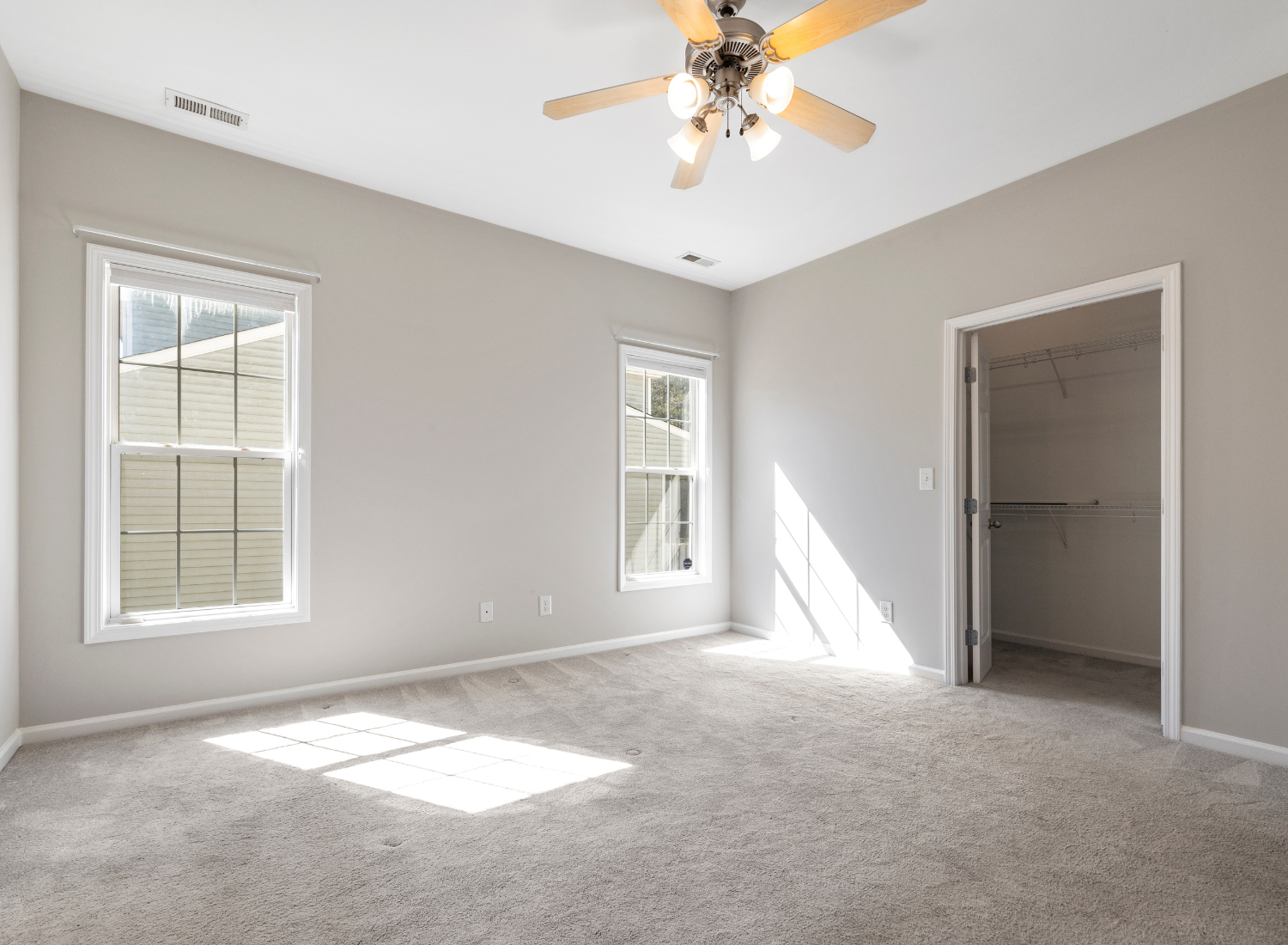
Your home feels smaller than it should. Right? You walk around and think, “If only I had just one more room.” That’s where room additions step in. Instead of moving, instead of saying goodbye to the neighborhood you love—you make your house bigger, better, yours.
This guide breaks down the whole process. We’re not talking fluff. Real steps. Real insights. From design choices to costs, from contractors to construction headaches—we’ll cover it all.
But let’s pause here. Because not every contractor can deliver. You want someone who gets it right. Someone who understands structure, style, and detail. And that’s why Bay Area General Contractors Inc. stands out. Our team takes your vision, your budget, and brings it all together without the stress that too often ruins projects.
So let’s dig in. Because a good room addition isn’t just about square footage—it’s about creating spaces that work. For family. For comfort. For the future.
Key Takeaways
- Room additions save you from moving hassles.
- Careful planning prevents mid-project disasters.
- Seamless design = better resale value.
- Budget wisely—add a 10–20% buffer.
- The right contractor makes all the difference.
Why Add a Room Instead of Moving?
Moving sounds easier. But think about it. New mortgage. Closing costs. Uprooting kids from schools. Leaving neighbors. Stress.
Adding onto your home keeps everything you already love in place. You just get more of it. More space. More comfort. More flexibility.
It’s not just about convenience. It’s about control. You design what you need—a new bedroom, a larger kitchen, or maybe a quiet office tucked away from the noise. You don’t settle for whatever’s on the market. You create.
And here’s something homeowners forget: a well-done addition boosts property value. Buyers see the space, see the design, and they pay for it. Done poorly, it hurts value. Done right, it’s an investment that works now and later.
Types of Room Additions
Not all additions look the same. Here are the most common. And how they actually work.
Bump-Outs
A little push outward. That’s it. Your kitchen gets bigger. Your bathroom less cramped. Sometimes all you need is a few extra feet. Lower cost, less disruption. Just make sure the roof, foundation, and drainage are tied in correctly—or you’ll regret it later.
Sunrooms
Light. Air. Connection with the outdoors. A sunroom or enclosed patio is perfect if you crave open, bright space. But don’t cut corners. If you want year-round comfort, invest in insulation, HVAC, and quality windows. Otherwise—it’s just pretty in summer and useless in winter.
Bedrooms & Master Suites
This one changes family life. Adding a new bedroom or a master suite brings comfort and privacy. Want return on investment? A suite with a bathroom and walk-in closet almost always delivers. Families want it. Buyers want it. You’ll want it too.
Over-Garage Additions
Running out of yard space? Build above the garage. Or convert the garage itself. Guest suite. Gym. Rental. It works. Just make sure the structure can handle it. Reinforcement and soundproofing matter more than you think.
In-Law Suites
More families live together now. Parents. Adult children. Extended family. An in-law suite creates independence while keeping everyone close. Usually includes a bedroom, bathroom, maybe even a kitchenette. It’s one of the most practical additions you can build today.
Planning & Design
Here’s the truth: planning makes or breaks a room addition. Skip it, and you’ll pay for it later.
Define Goals & Budget
Why are you building? Growing family? Need office space? Chasing resale value? Decide early. Then set a budget. Add a buffer—always. Projects go over. That’s reality.
Design That Fits
The worst thing you can do is make the new space look like it doesn’t belong. Rooflines should match. Materials should blend. Floor levels should line up. Windows, trim, siding—all need consistency. When done right, nobody can tell what’s “old” and what’s “new.” That’s how you protect value.
Permits & Codes
Don’t underestimate this part. Setbacks, zoning, building codes—they all matter. Skip it, and you risk fines or tearing it all down. Start early. Permits can take weeks or months, depending on where you live.
Costs of Room Additions
Everyone asks: “How much does it cost?” The answer—it depends.
Small bump-outs may cost in the tens of thousands. A new master suite? More. A second story? Easily six figures.
What Drives Cost
- Foundation and footings
- Framing and roof tie-ins
- Exterior finishes like siding, windows, and roofing
- Plumbing, electrical, HVAC
- Interior finishes (drywall, flooring, cabinets)
- Permits and inspections
It’s not just square footage. It’s structure. It’s systems. It’s finishes.
Smart Budget Tips
- Keep shapes simple. Straight lines = lower costs.
- Reuse utilities where you can.
- Decide where to splurge and where to cut back.
- Always, always add a contingency.
Remember—cheap work ends up expensive. Every. Single. Time.
Construction Phase
This is where it gets real. And messy.
Timeline
Phases usually go: demolition → framing → enclosure → utilities → finishes → inspection. Small additions might take two months. Bigger ones, half a year or more.
Living Through It
Dust. Noise. Workers in your space. Protect what you already have. Use plastic barriers, create clear paths, and expect inconvenience. The right contractor helps minimize it, but some disruption is inevitable.
Quality Checks
Don’t skip inspections. Every stage—framing, plumbing, electrical—needs sign-offs. A good builder welcomes them. A bad one avoids them. That’s your red flag.
Choosing the Right Contractor
Here’s the deal. Your contractor decides whether this project is exciting… or a nightmare.
Look for:
- Licensed, insured, bonded.
- Solid portfolio of room additions, not just remodels.
- Transparent pricing. No vague estimates.
- Clear communication from start to finish.
- A warranty after completion.
Never choose just on price. The lowest bid? Usually means corners cut.
How Bay Area General Contractors Inc. Does It
When you call Bay Area General Contractors Inc., here’s what happens.
We sit down. We listen. We sketch out options with you. We talk costs openly—no hidden numbers. Then we move to design. Our team makes sure the new space feels like part of your home, not an add-on.
Permits? We handle them. Engineering, inspections, approvals—all taken care of.
Construction? Our crews are professional, respectful, and efficient. We keep the site clean, and we keep you updated. No disappearing acts. No endless delays.
And at the end? A walkthrough. We don’t leave until you’re happy. Period.
That’s why homeowners across the Bay Area trust us.
FAQs
Q: How long will a room addition take?
Anywhere from 8 weeks to 20+ weeks. Depends on size and complexity.
Q: Can I live at home during construction?
Often yes. But for large projects, especially second stories, it may be easier to stay elsewhere temporarily.
Q: Do additions raise property taxes?
Yes, usually. But the added value outweighs the tax bump for most homeowners.
Q: What’s the ROI?
Room additions often recover 50–70% of their cost when selling. Some can go higher in strong markets.
Q: Do I need permits?
Always. Skipping permits risks fines, resale issues, and safety problems.
Conclusion
A room addition isn’t just building more space. It’s building more life into your home. Done wrong, it’s stressful, costly, messy. Done right—it’s transformative.
And that’s where the right partner matters. With Bay Area General Contractors Inc., you get honesty, skill, and a finished space that looks like it’s always belonged.
Call to Action
Thinking about a room addition? Don’t wait. Contact Bay Area General Contractors Inc. today for a free consultation. Let’s build the space you need—and the home you’ve always wanted.



